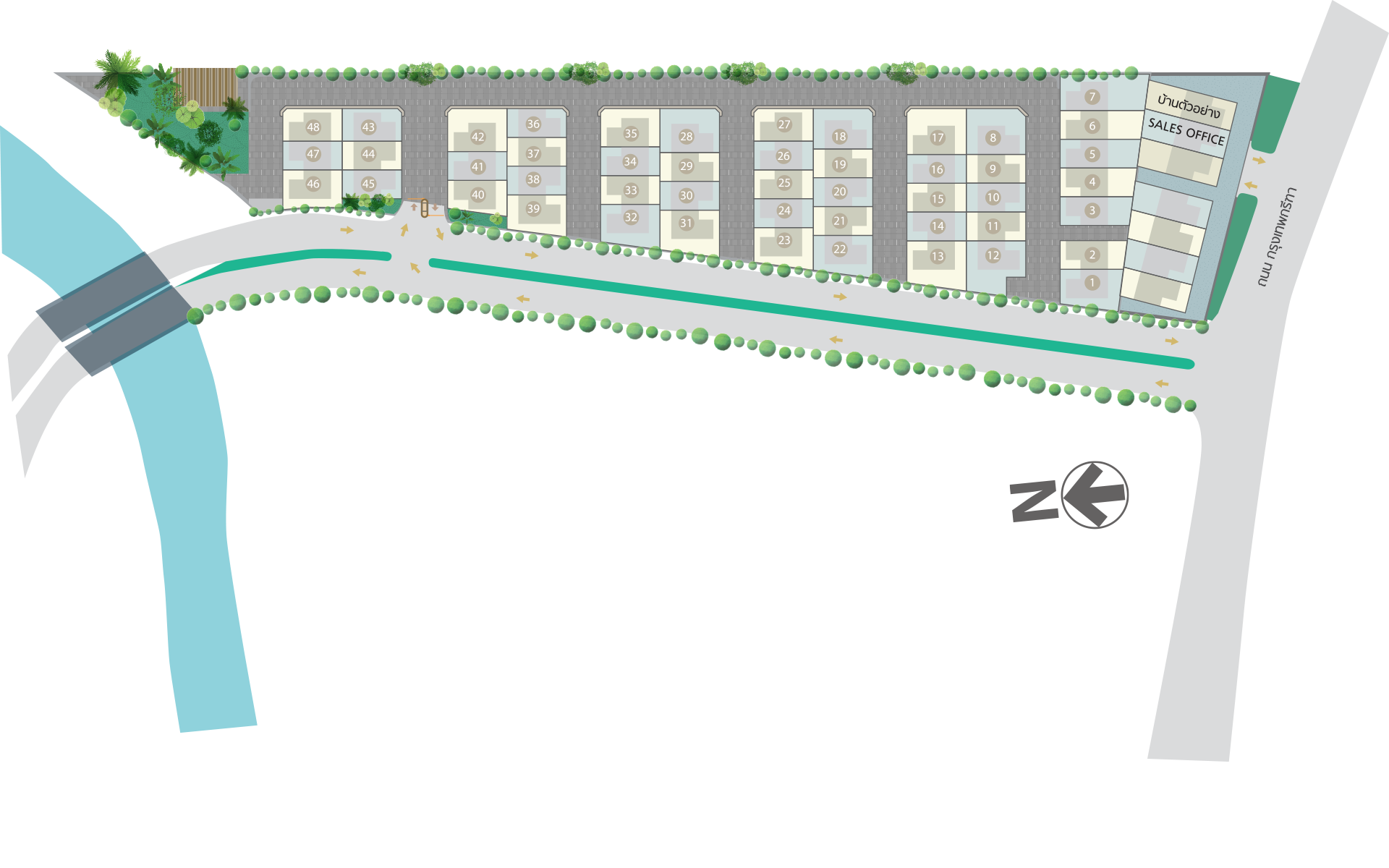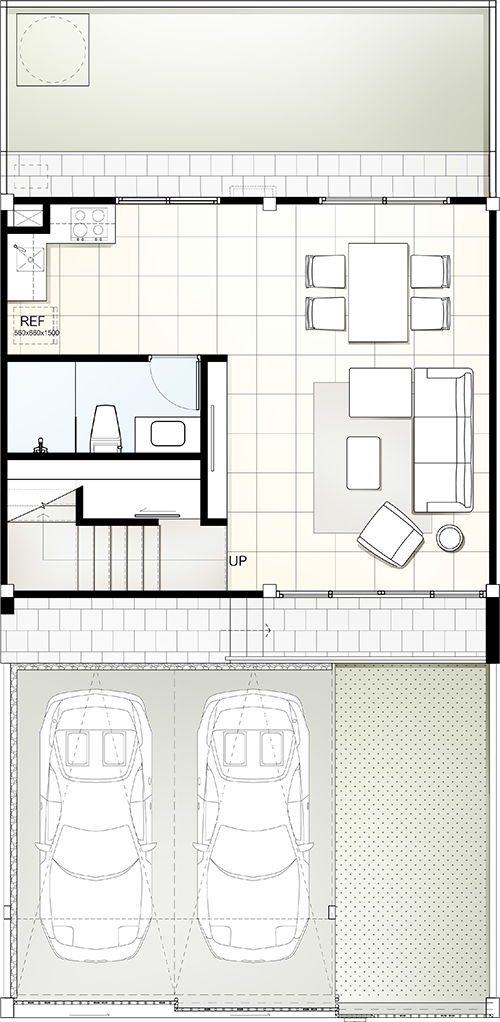










วิลลา อัลเบลโล่ : Villa Albero
อัลเบลโล่ เป็นภาษาอิตาเลียนหมายถึง ต้นไม้ ฉะนั้น วิลลา อัลเบลโล่ จึงเปรียบเสมือนสุนทรียภาพแห่งการใช้ชีวิตที่โดดเด่นท่ามกลางแมกไม้ สัมผัสบรรยากาศร่มรื่นทุกหลัง เหมาะสำหรับการพักผ่อนอยู่อาศัยสำหรับผู้คนที่มีไลฟ์สไตล์ที่ทันสมัย
บริษัท บางกอกแลนด์ จำกัด (มหาชน) หนึ่งในผู้นำการด้านพัฒนาอสังหาริมทรัพย์ในประเทศไทยและเจ้าของที่ดินรายใหญ่ย่านศรีนครินทร์ - พระราม 9 ซึ่งปัจจุบันกลายเป็นที่ดินทำเลทองและเป็นที่น่าจับตามองของนักลงทุนอย่างกว้างขวาง โครงการ "วิลลา อัลเบลโล่ : Villa Albero" ถูกเนรมิตให้เป็นทาวน์ วิลลา จำนวน 48 ยูนิต และโมเดิร์นช็อปเฮ้าส์จำนวน 7 ยูนิต สำหรับเฟสแรก บนพื้นที่ทั้งหมดจำนวน 7 ไร่ ที่แวดล้อมด้วยสิ่งอำนวยความสะดวกอย่างครบครัน อยู่อาศัยด้วยความมั่นใจกับการดูแลด้วยระบบรักษาความปลอดภัยตลอด 24 ชั่วโมง E-Brochure / E-Brochure on youtube
Villaalbero : House Interior
รายล้อมด้วยแหล่งอำนวยความสะดวกมากมายทั้งใกล้สนามบินสุวรรณภูมิ ตั้งอยู่ท่ามกลางสิ่งอำนวยความสะดวกสบายมากมาย อาทิ ห้างสรรพสินค้าชั้นนำ สนามกอล์ฟ โรงพยาบาลชั้นนำ และโรงเรียนนานาชาติ สามารถตอบโจทย์ผู้อยู่อาศัยเพื่อสอดคล้องกับไลฟ์สไตล์สมัยใหม่มากที่สุด









• Living Room
• Kitchen
• Bathroom
• Store room
*The unit layouts is subject to any amendments as required by the relevant authorities
**The unit plans are not to scale

• Master bedroom
• Bathroom
• Hall stairs
*The unit layouts is subject to any amendments as required by the relevant authorities
**The unit plans are not to scale

• Bedroom 1
• Bedroom 2
• Bathroom
• Hall stairs
*The unit layouts is subject to any amendments as required by the relevant authorities
**The unit plans are not to scale

• Living Room
• Kitchen
• Bathroom
• Store room
*The unit layouts is subject to any amendments as required by the relevant authorities
**The unit plans are not to scale

• Master bedroom
• Bathroom
• Hall stairs
*The unit layouts is subject to any amendments as required by the relevant authorities
**The unit plans are not to scale

• Bedroom 1
• Bedroom 2
• Bathroom
• Hall stairs
*The unit layouts is subject to any amendments as required by the relevant authorities
**The unit plans are not to scale

• Living Room / Bedroom
• Kitchen
• 2 Bathrooms
• 2 Store rooms
*The unit layouts is subject to any amendments as required by the relevant authorities
**The unit plans are not to scale